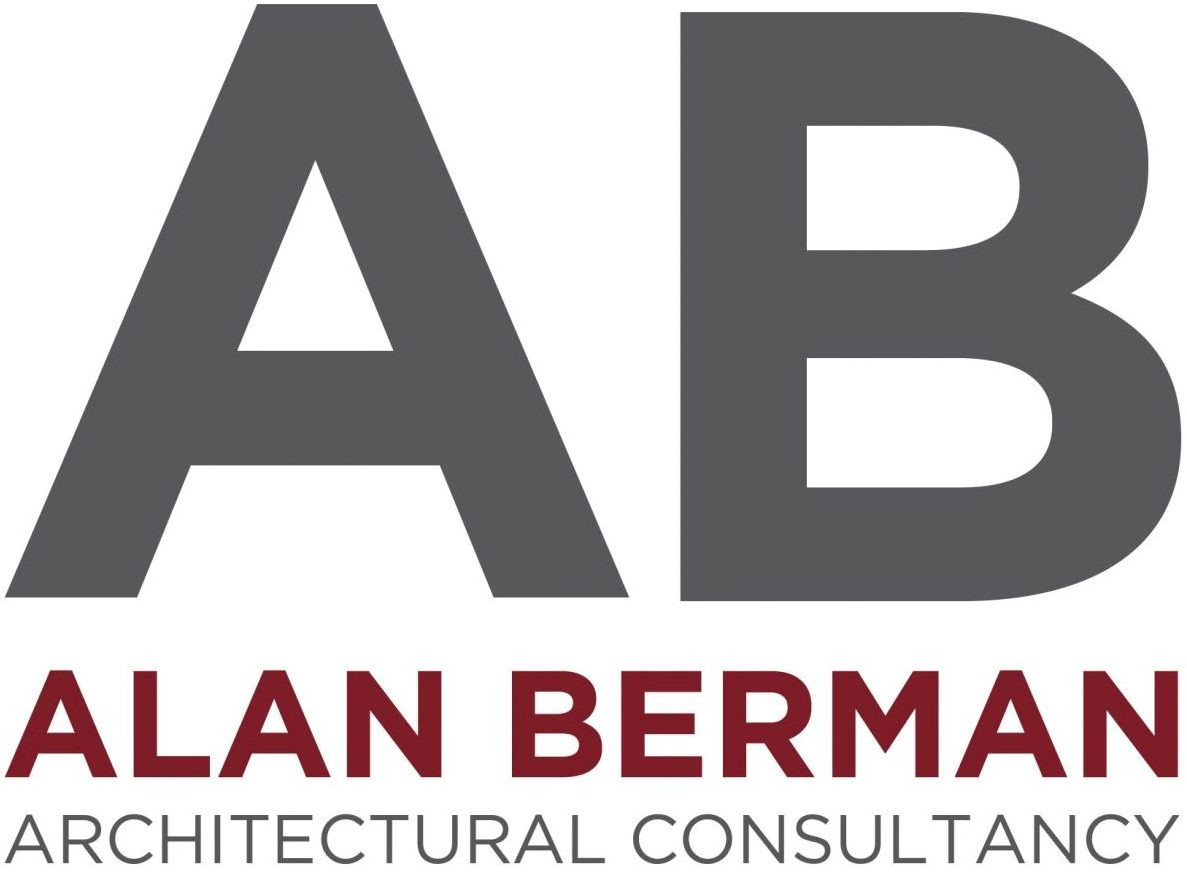Architects need to know about history
like authors need to know about Shakespeare.
Architectural Advisory
Since 2016, I have been invited to act as an architectural advisor to a number of schools and colleges.
Work ranges from writing briefs, preparing strategic site designs and feasibility studies, setting up architectural competitions, assisting with consultant interviews. Sitting on the client side my aim is to ensure best design and best value.
To date, clients have included Green Templeton, Keble and Wolfson Colleges of Oxford University, St Clares 6th Form College, Wychwood School and a number of community groups.
I am accredited by the Design Council as a Built Environment Expert and for four years acted as a member of Oxford City’s Design Review Panel.
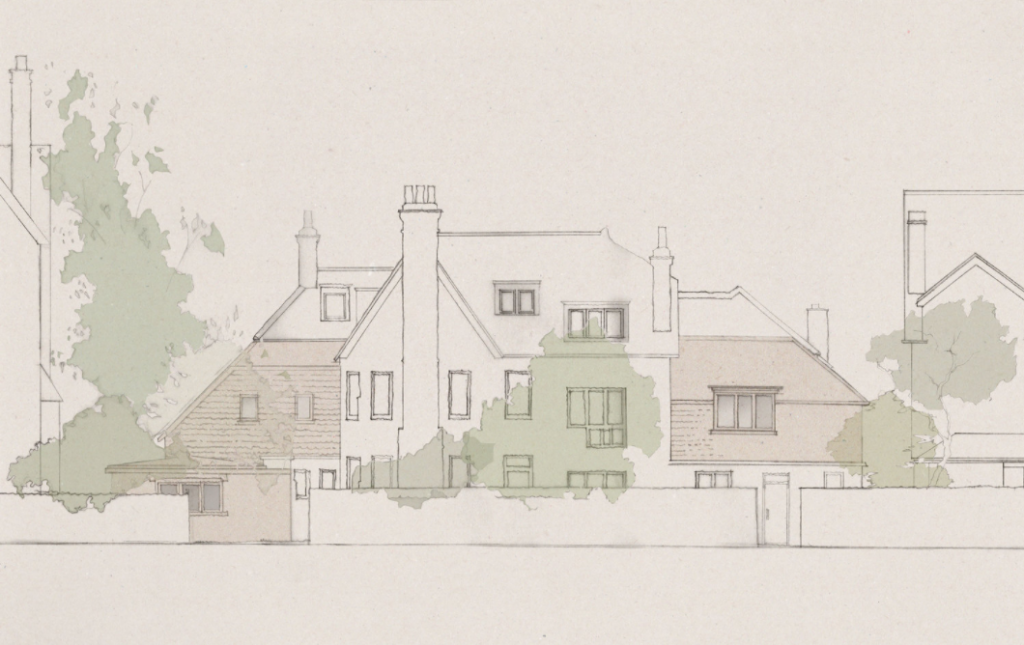
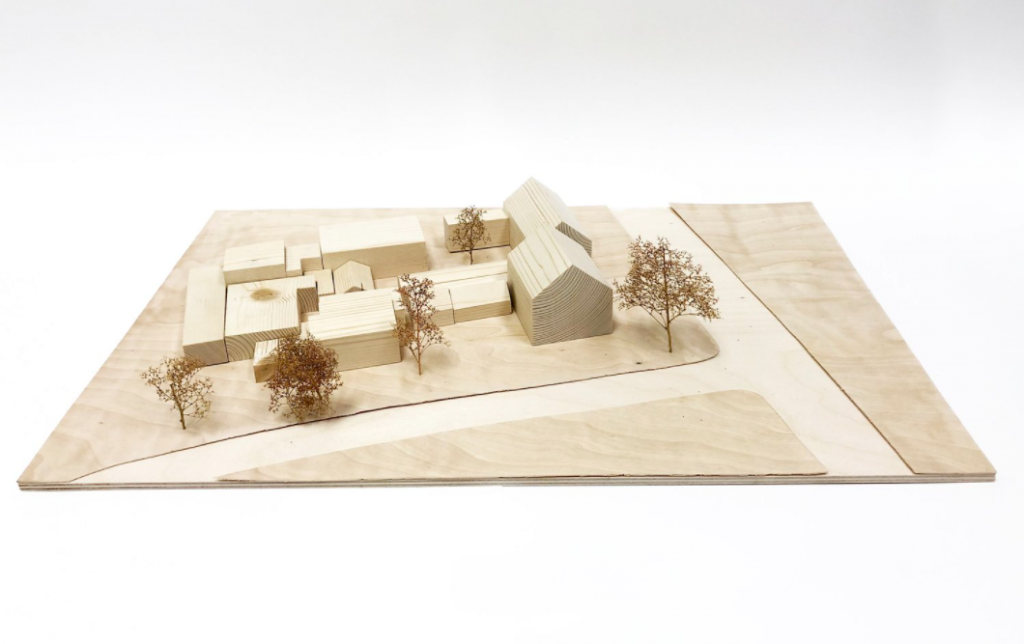
Design Consultant, Studio Berman
The following projects were completed under my direction at Berman Guedes Stretton Architects.
I would like to thank Berman Guedes Stretton Architects team members: Roger Stretton, Marion Brereton, David Bonta, Magda Cheda, Bruce Cockburn, Gary Collins, Joelle Darby, Hamish McMichael, James Roach, Sonia Schellenberg, Patrick Stimpson and Matthias Veldboer.
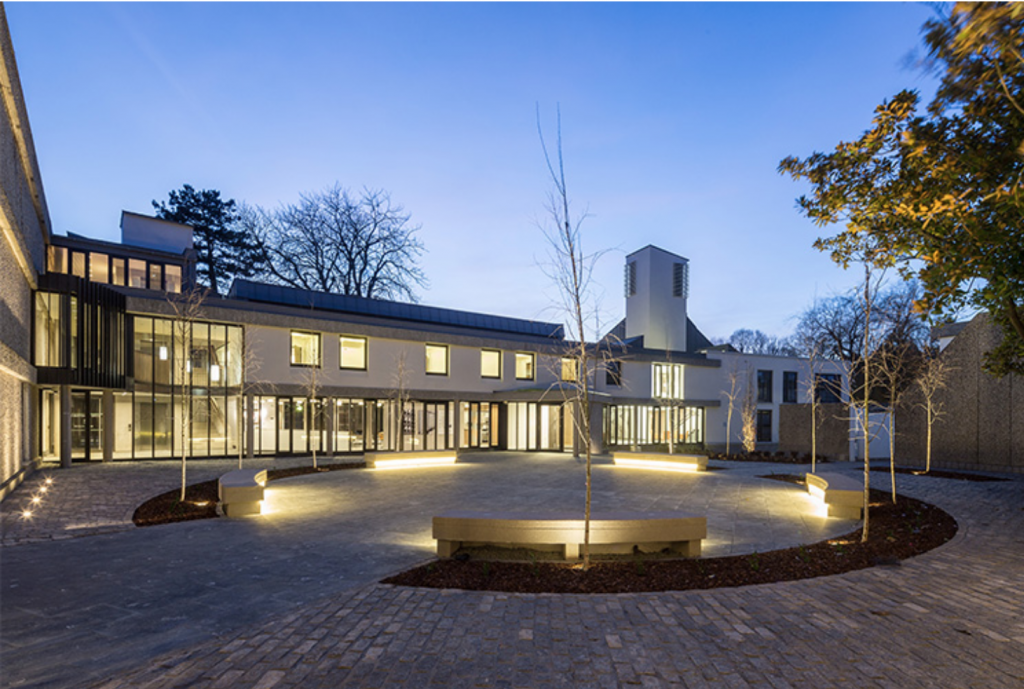
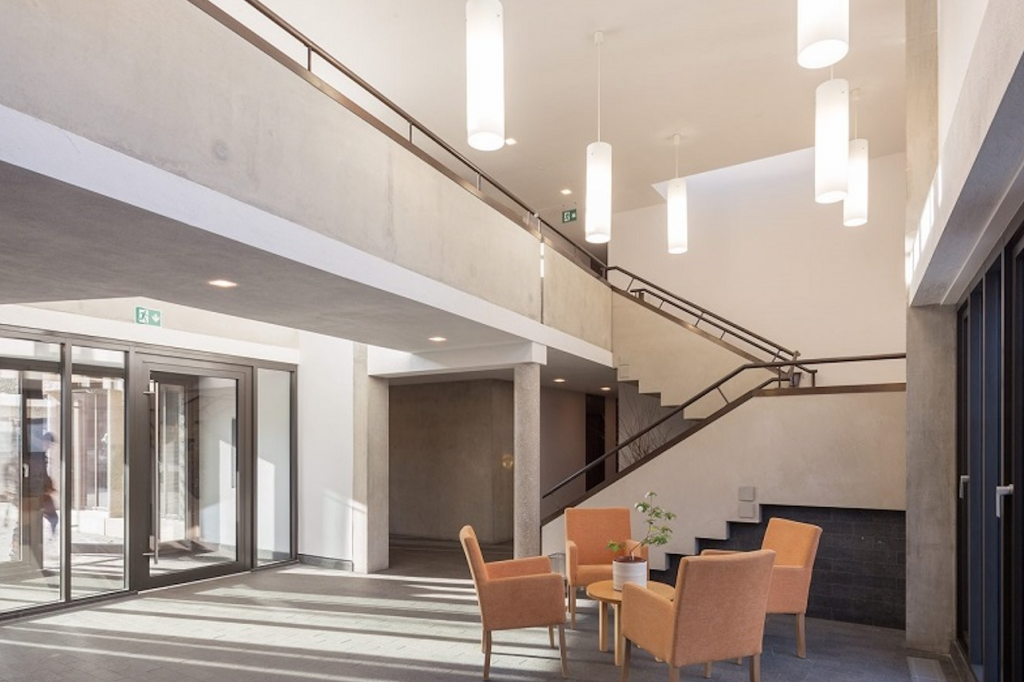
Academic Centre, Wolfson College, Oxford
2016
New wing provides academic offices, library extension and café and new lodge, linking the new entrance and auditorium to the original building.
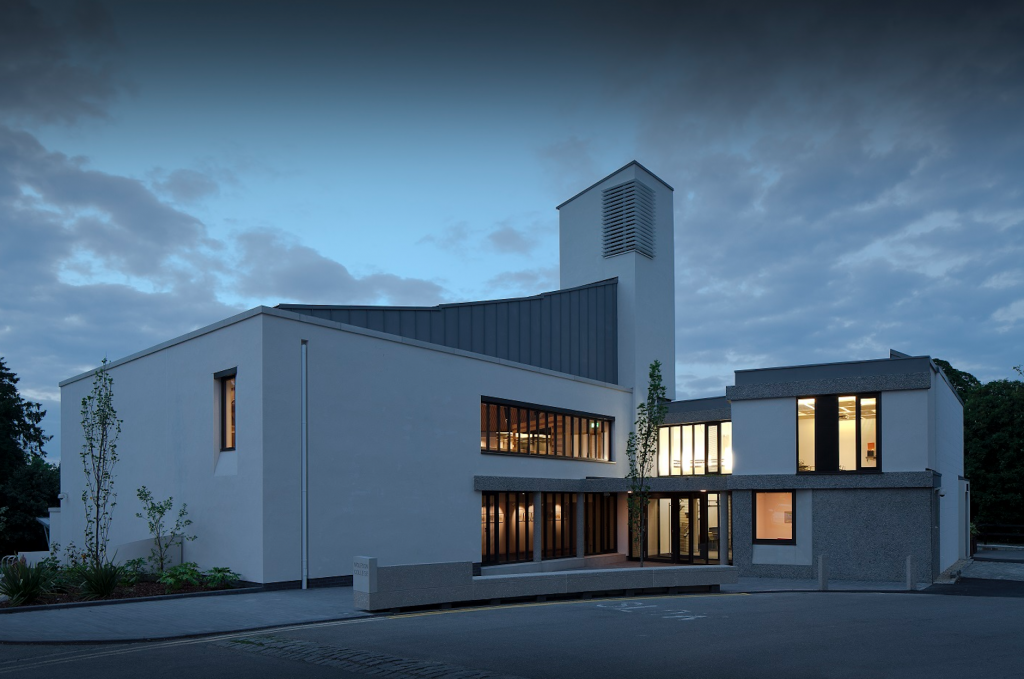
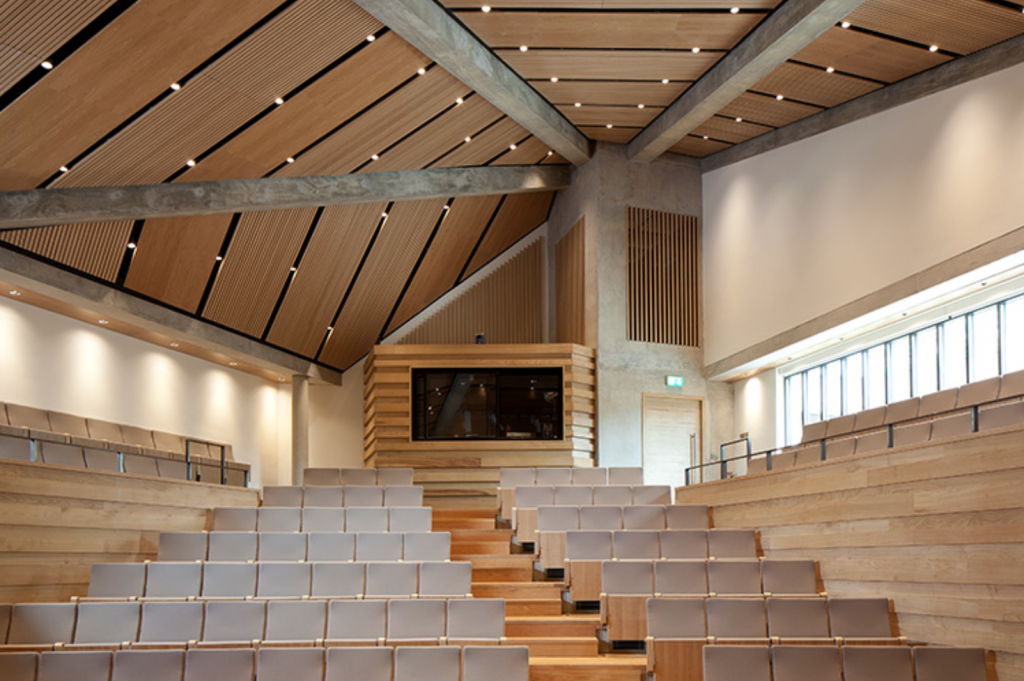
Auditorium, Wolfson College, Oxford
2016
Major extensions to the listed college buildings include a 155 seat auditorium. A “chimney” which provides natural ventilation was purposefully located to be visible from a distance to mark a new college entrance.
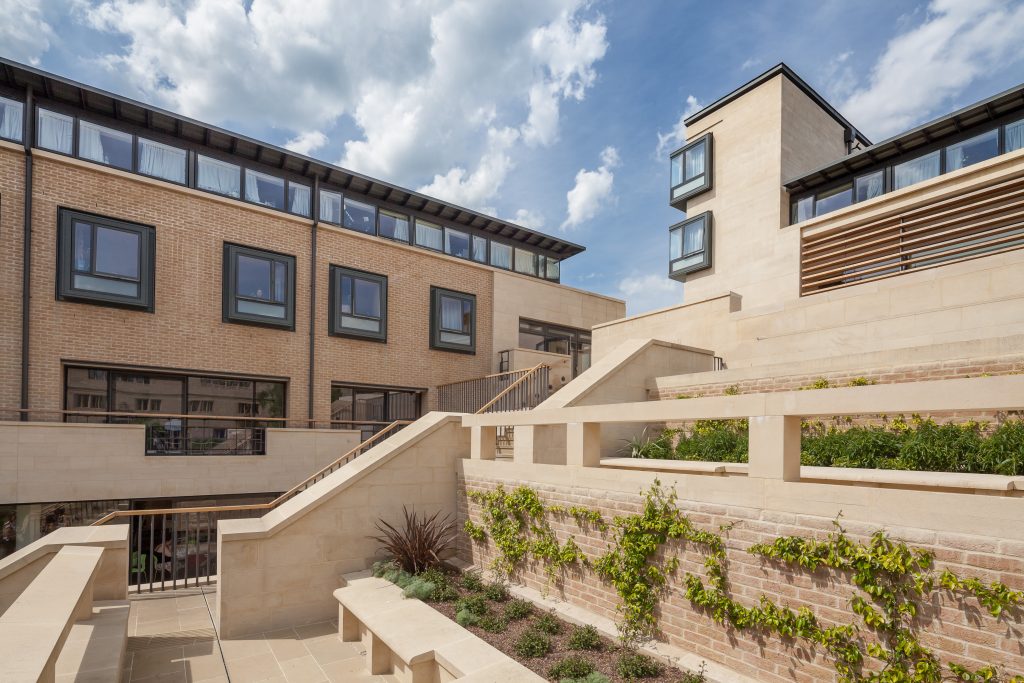
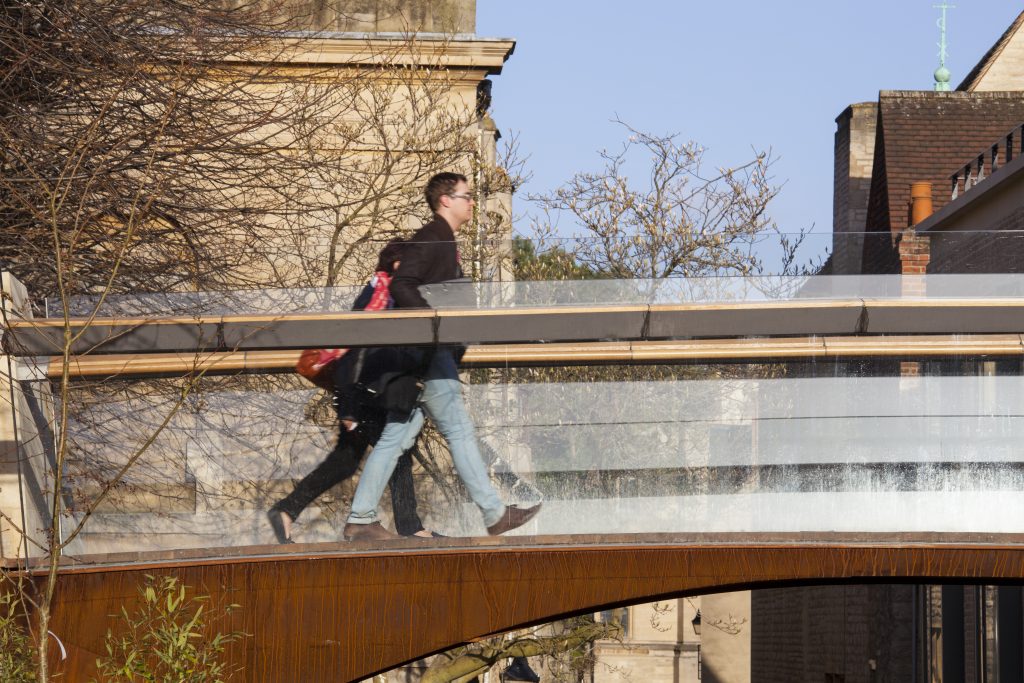
Five buildings, Pembroke College, Oxford
2012
A bridge was designed over-sailing the ancient city wall to link the new site to the existing College. Five new building were designed around two new quads. The difference in levels between the two sites was exploited by creating a “hill” of stepped south facing garden terraces, under which is an auditorium. Student rooms are above extensive meeting and social facilities on the lower levels.
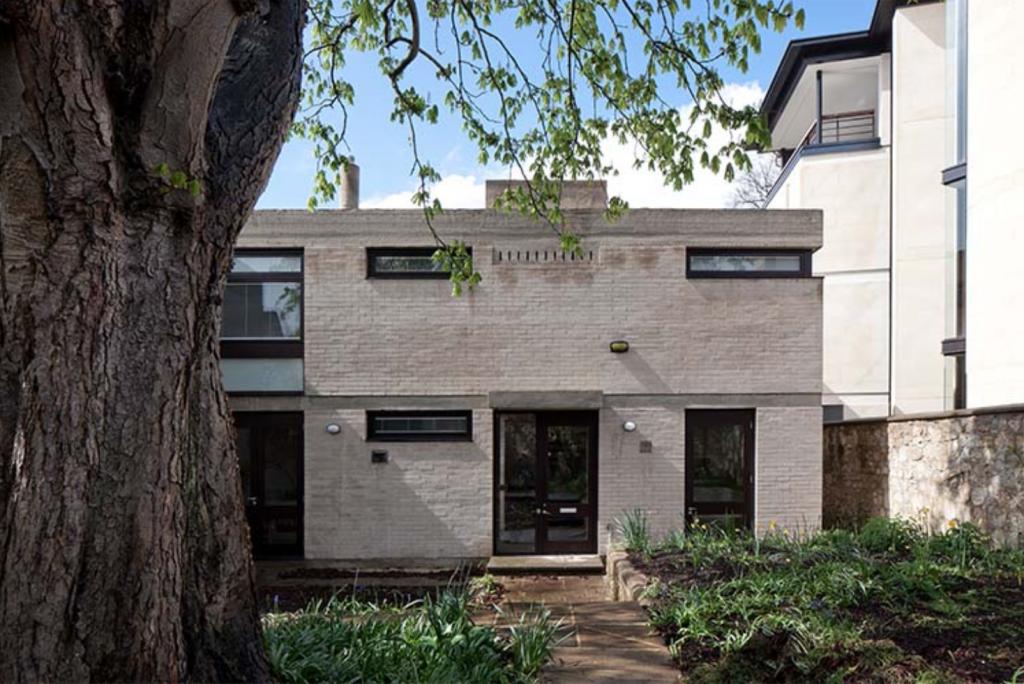
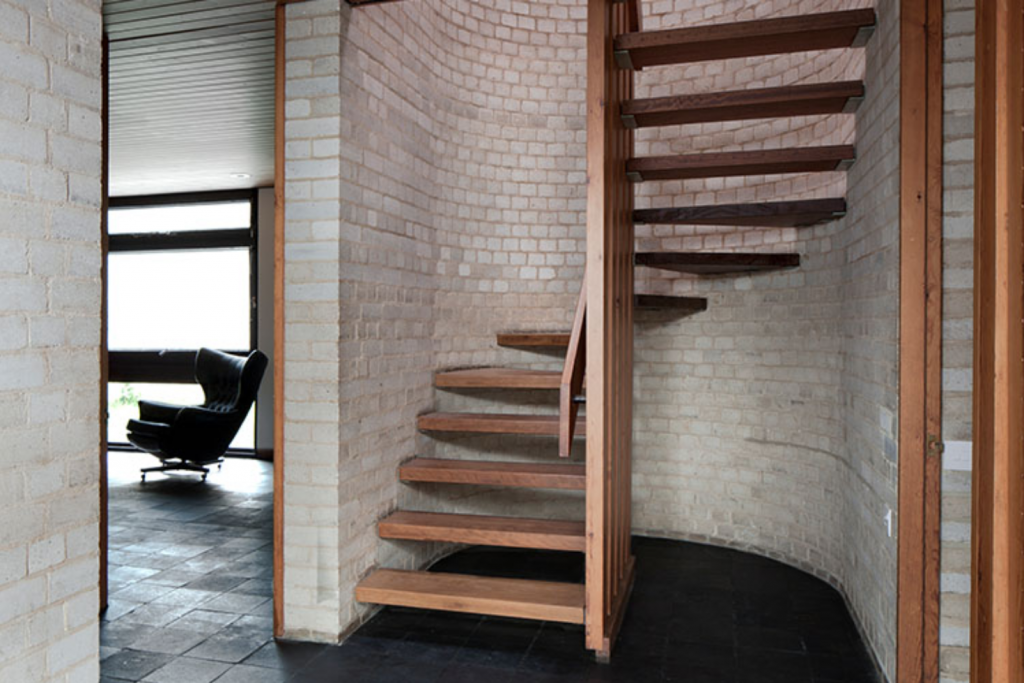
Listed House, Oxford
2012
A comprehensive programme of repair and restoration was required to reinstate the elements that are so representative of this period, to improve thermal performance, and to install new services to current standards.
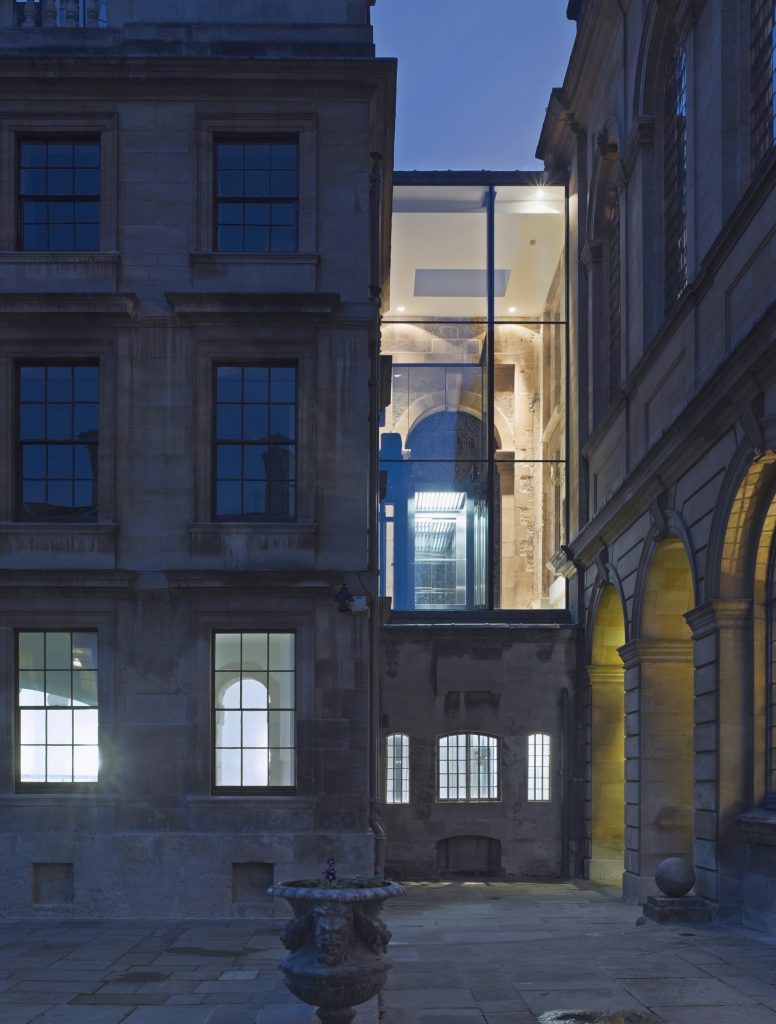
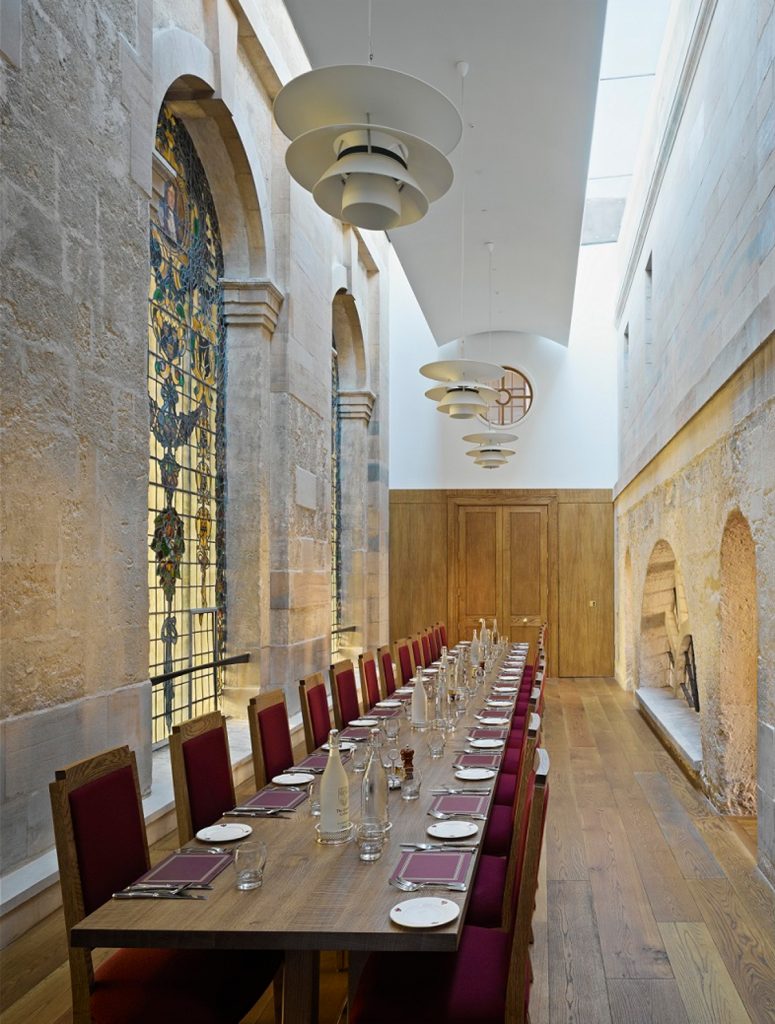
Fellows’ Dining Room, The Queen’s College, Oxford
2012
A new dining room was created in the air space in the narrow gap between two 18th century buildings, accessed through a new glass link which contains a wheelchair lift giving access to all first floor facilities.
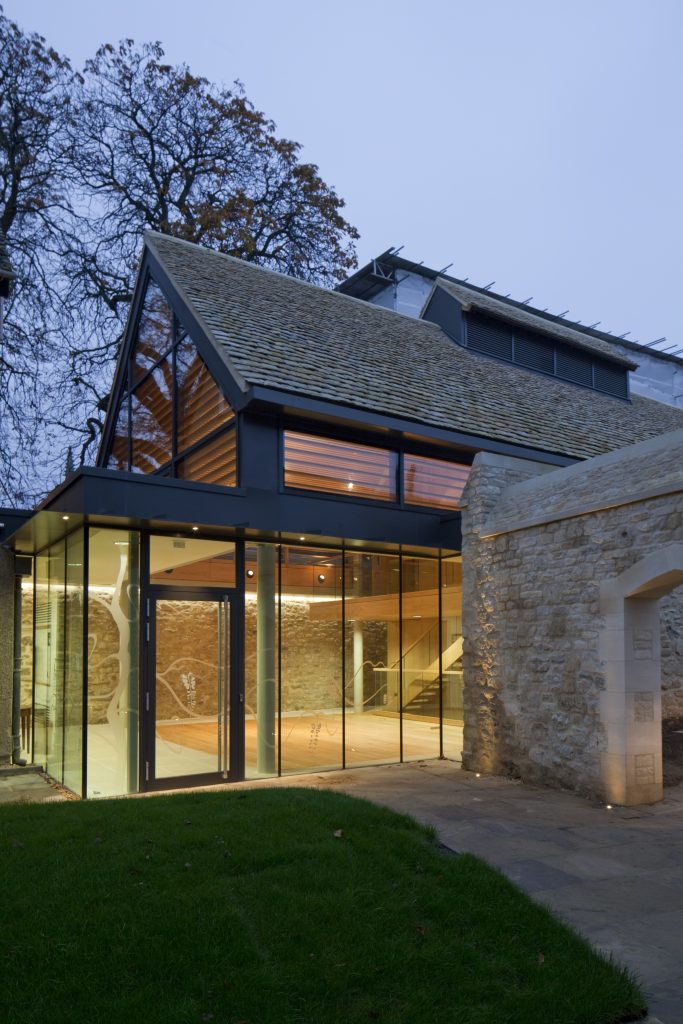
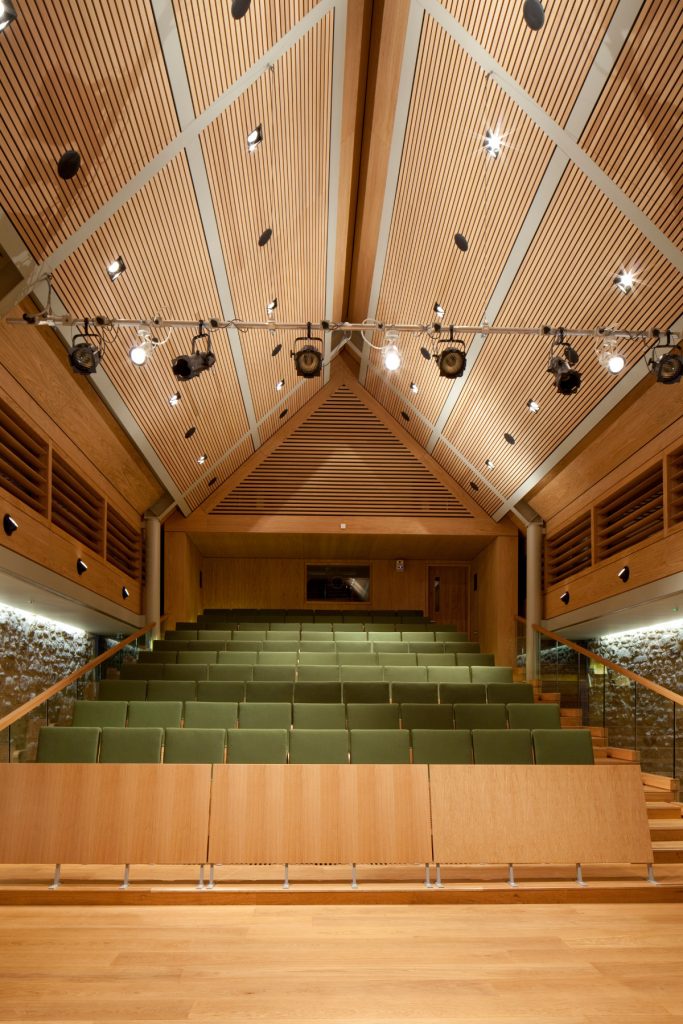
Shulman Auditorium, The Queen’s College, Oxford
2011
A small garden between two listed stone walls provided space for the new auditorium which was designed so as to neither touch nor load the ancient walls.
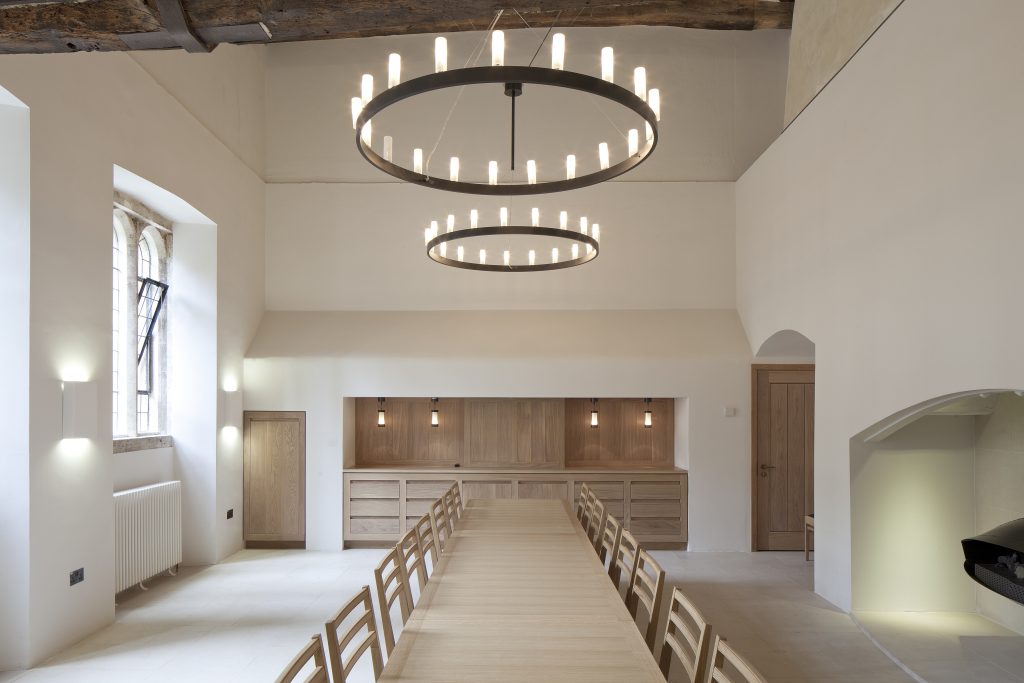
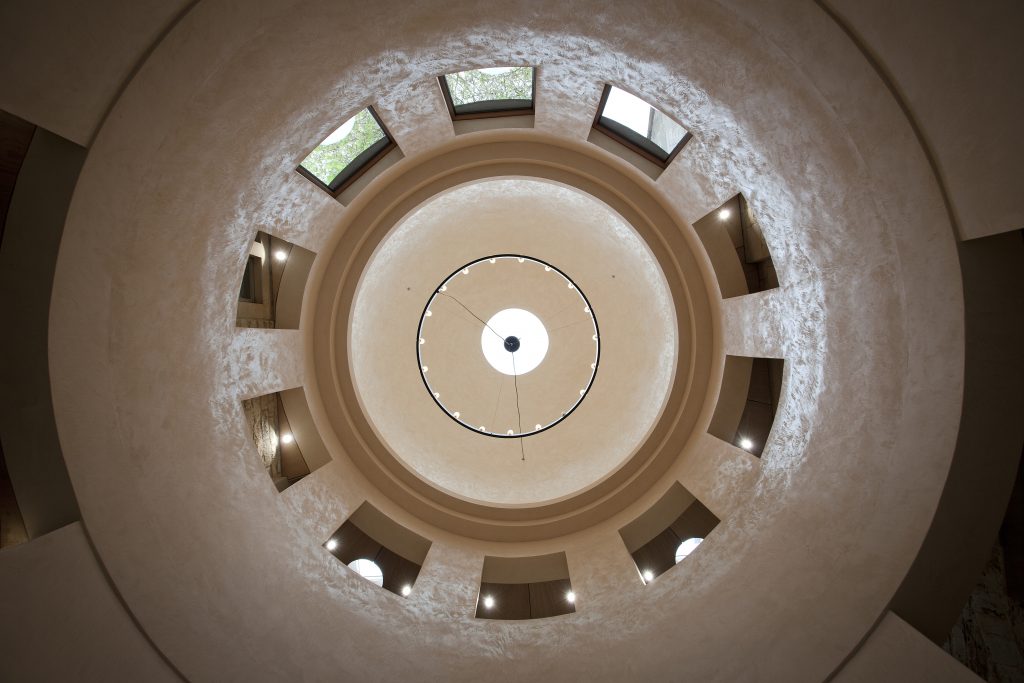
Restored Dining Rooms and New Kitchens, Brasenose College, Oxford
2010
A new domed structure between three Grade 1 Listed 17th, 18th and 19th century buildings was created to connect and provide access to a suite of restored dining and common rooms above extensive new kitchen facilities.
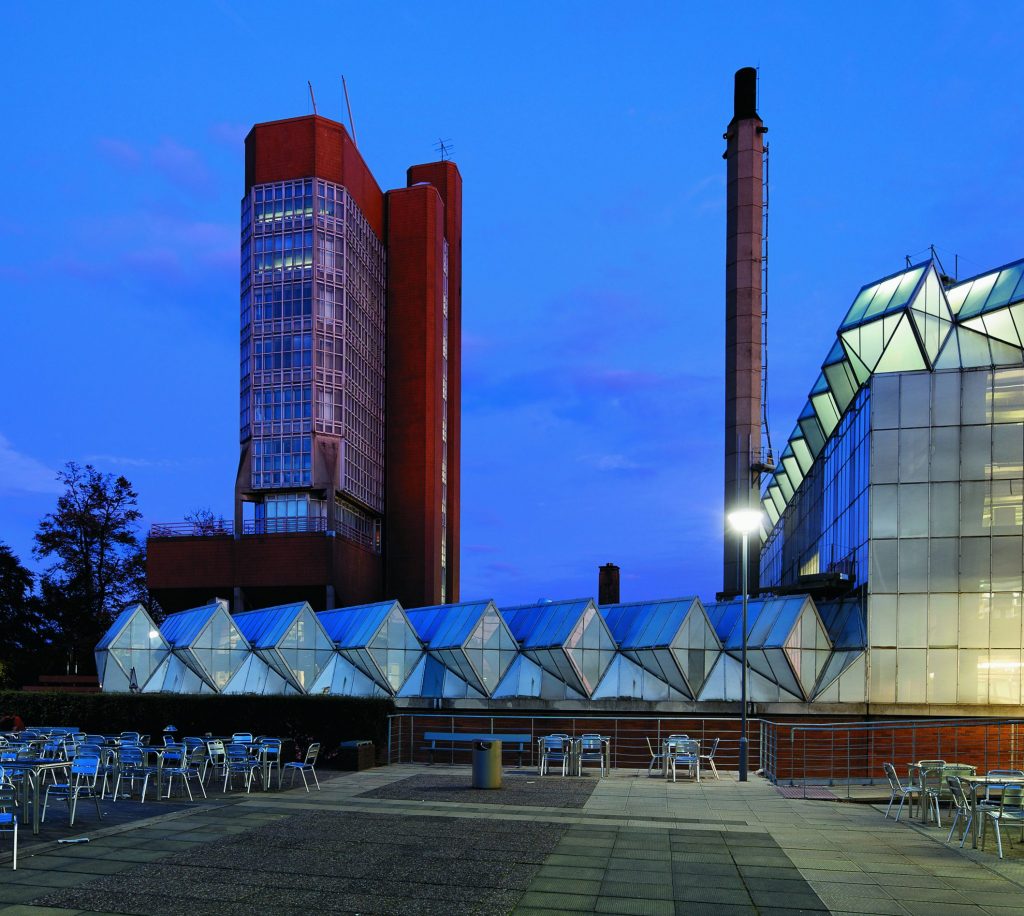
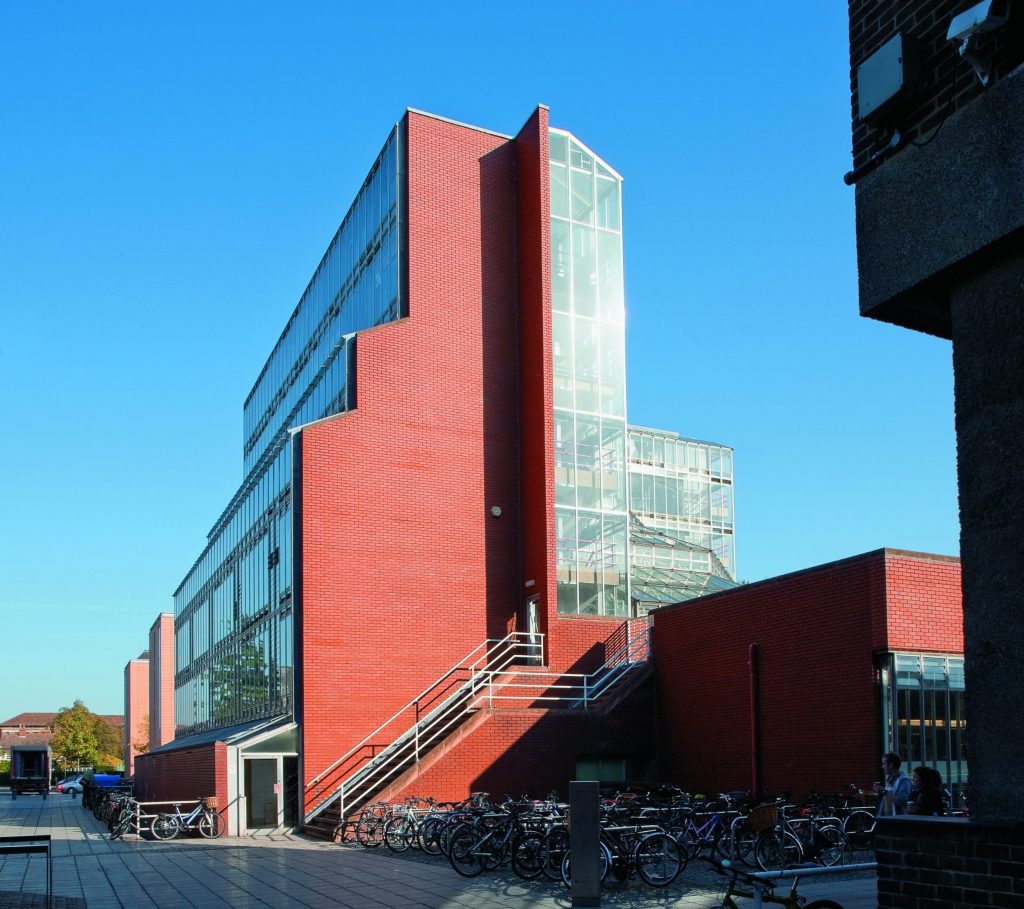
Leicester*, Cambridge and Oxford Buildings by James Stirling
2010 (left image: Leicester, right image: Cambridge)
(*by Stirling and Gowan)
Statements of Heritage Value were prepared for each building in anticipation of renovation works; Listed Building approval was negotiated for the works at Leicester.
Berman Guedes Stretton Architects project photography by Quentin Lake, except: Shulman Auditorium by Adrian Arbib; Queen's Dining Room by Lance McNulty.
